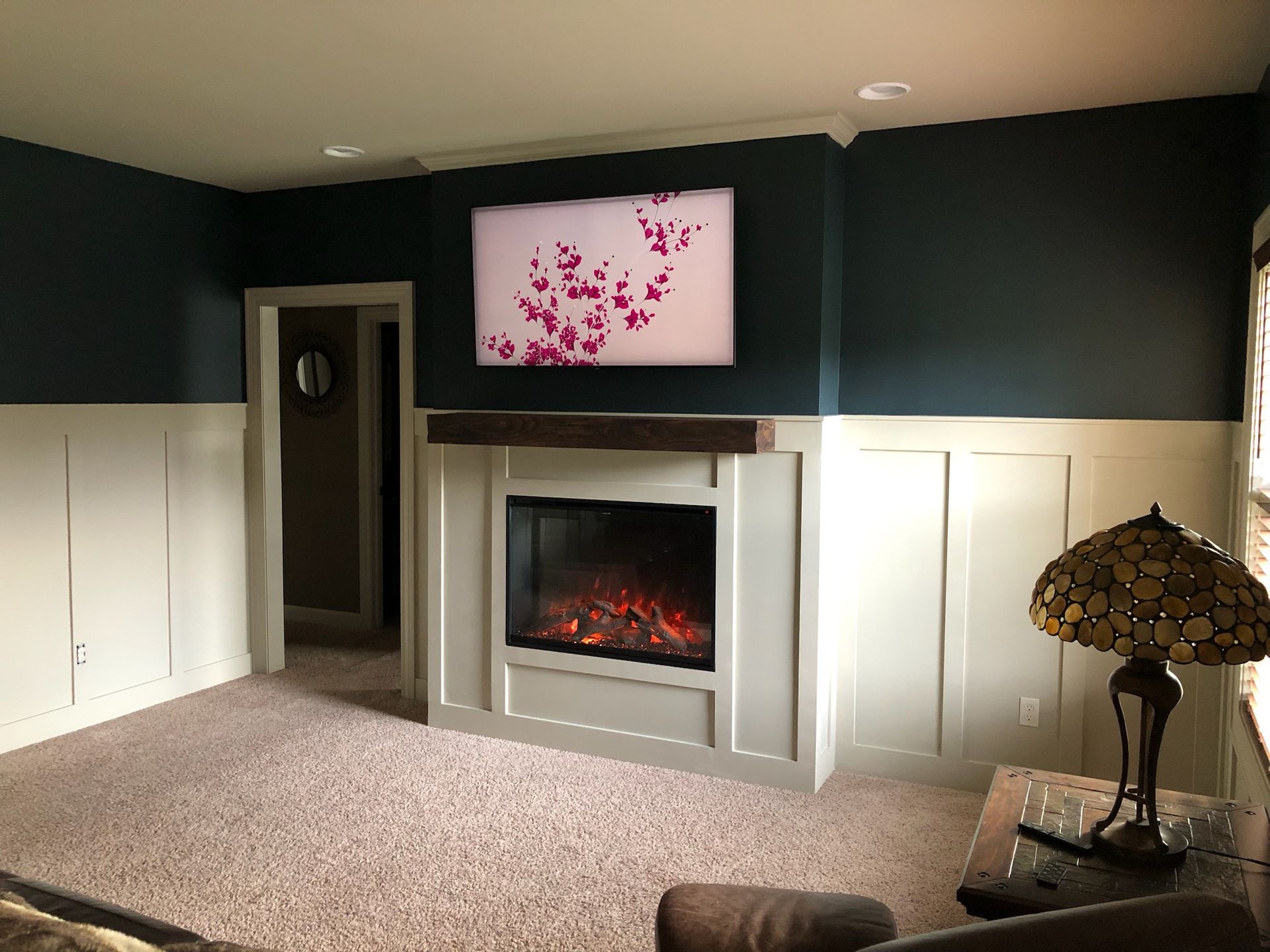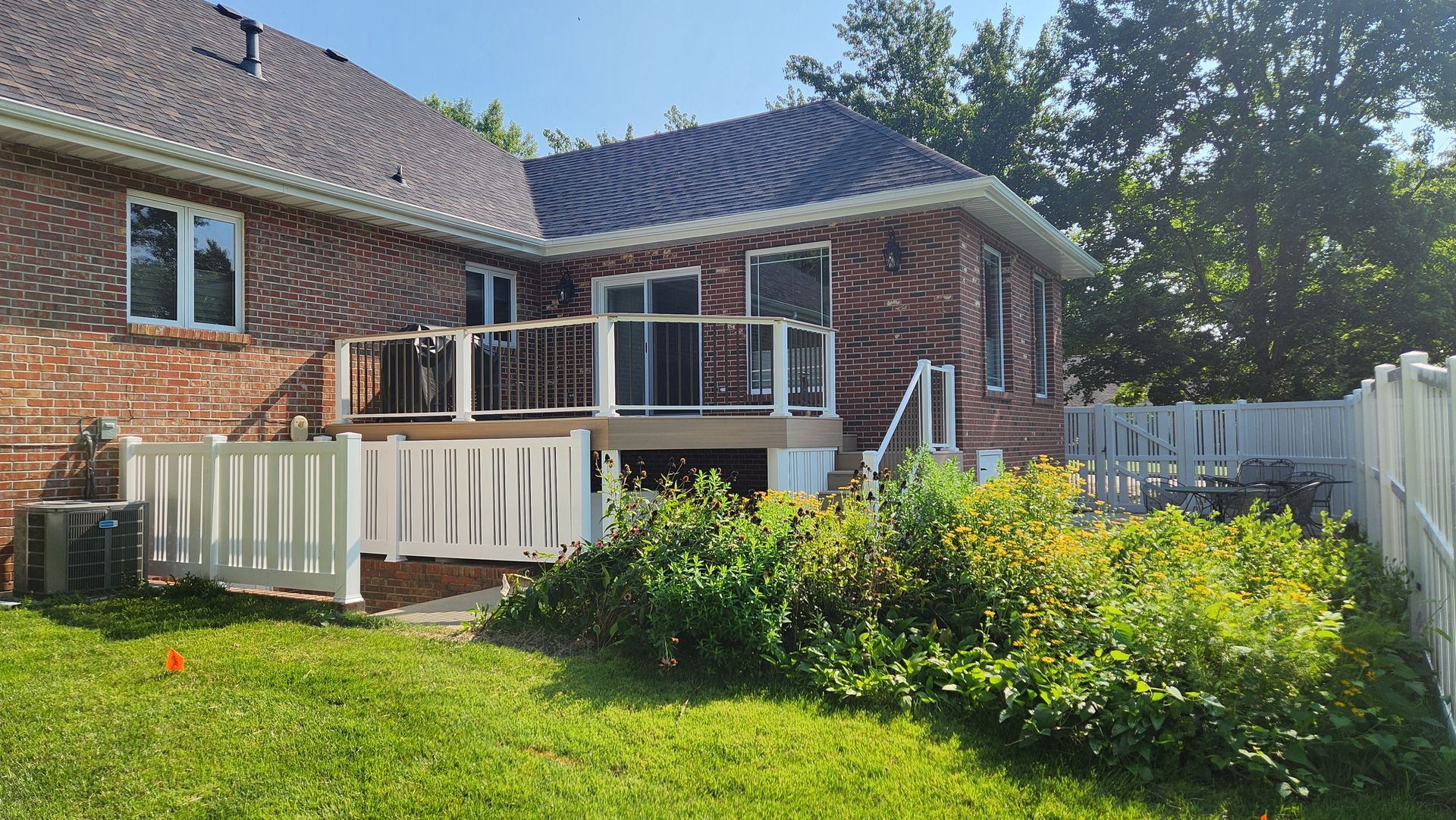Your Remodeling Questions, Answered
Everything You Need to Know About Remodeling with River’s Edge
Remodeling your home is an exciting journey, but we know you might have questions along the way. At River’s Edge Design & Construction, we believe in transparency and keeping our clients informed throughout the process. From budgeting and timelines to design choices and construction details, we’re here to guide you every step of the way.
Below, you'll find answers to some of the most frequently asked questions about our remodeling process, ensuring you feel confident and prepared for your project.
Frequently Asked Questions
How do I set a realistic budget for my remodel?
Setting a realistic budget for your remodel involves considering factors such as project scope, material choices, and labor costs. Here’s how to plan effectively:
- Define Your Priorities: Identify must-haves vs. nice-to-haves to focus spending on essential upgrades.
- Research Costs: Look into average remodeling costs for your type of project (kitchen, bathroom, etc.).
- Get Professional Estimates: At River’s Edge, we provide detailed and transparent quotes to help you plan.
- Plan for Unexpected Costs: Set aside an extra 10-20% for unforeseen expenses.
- Consider Financing Options: Explore home improvement loans or budget-friendly payment plans if needed.
We work with you to create a budget-conscious remodeling plan that meets your goals without sacrificing quality.
Do I need permits for my home remodeling project?
In many cases, yes—permits ensure that your remodel meets local building codes and safety regulations. At River’s Edge, we handle the permit application process for you, ensuring everything is up to code. Permits are typically required for:
- Structural changes (removing walls, adding rooms)
- Electrical & plumbing work
- Major kitchen & bathroom remodels
- Decks, additions, or outdoor remodels
Can I live in my home during the remodel?
In most cases, yes, but it depends on the scope of work. For projects like bathroom or kitchen remodels, you may need to make temporary adjustments, such as setting up a mini kitchen elsewhere in your home. For major renovations (whole-home remodels, structural work), you may prefer to stay elsewhere to avoid dust, noise, and disruptions.
At River’s Edge, we create a detailed project timeline and work efficiently to minimize disruption so you can remain comfortable in your home whenever possible.
What is the step-by-step process for remodeling a home?
At River’s Edge Design & Construction, our home remodeling process ensures a seamless experience from concept to completion.
- Initial Consultation: We discuss your vision, needs, and budget.
- Design & Planning: Our team, including an in-house interior designer, creates a customized design plan.
- 3D Renderings & Material Selections (Of Interior): Visualize your remodel with detailed 3D renderings before finalizing materials.
- Budget Estimate & Approval: We provide a transparent estimate, ensuring no hidden costs.
- Permits & Preparation: We handle permits and prepare your home for remodeling.
- Construction & Remodeling: Our expert team brings your vision to life with quality craftsmanship.
- Final Walkthrough & Completion: We ensure every detail meets your expectations before project handoff.
How does River’s Edge handle the design phase of a remodel?
Our design process starts with an in-depth consultation where we assess your style, functionality, and budget. We guide you through material selections and layout planning to ensure your remodel meets your vision. If desired, we offer optional 3D renderings that allow you to visualize the final design before construction begins.
Do I need an interior designer for my remodeling project?
While not required, an interior designer enhances the remodeling process by ensuring functional, stylish, and cohesive designs. At River’s Edge, we offer in-house interior design services to help with color schemes, layout optimization, and material selection, ensuring your remodeled space is both beautiful and practical.
How does River’s Edge provide a budget estimate for remodeling projects?
We provide detailed and transparent estimates tailored to your project scope. Our process includes:
- An onsite consultation to assess your needs
- A cost breakdown to show where your spending your money
- Flexible options to accommodate your budget
- A fixed-price quote whenever possible to prevent unexpected costs
What should I expect during the onsite meeting for my remodel?
During the onsite meeting, our team evaluates your space, discusses design preferences, and takes measurements. We'll provide insights on feasibility, suggest potential improvements, and discuss budgeting options. This meeting ensures that your expectations align with the remodeling possibilities.
When do I finalize material selections for my remodel?
Material selections should be finalized before construction begins to prevent delays. During the design phase, we guide you through choosing finishes, flooring, countertops, fixtures, and more. If you opt for a 3D rendering, you can see how these choices look together before making final decisions.
How do 3D renderings help in the remodeling design process?
3D renderings are optional but highly beneficial in the remodeling process. They help you visualize your space before construction begins, allowing you to make informed decisions on design elements such as layout, materials, and finishes. This ensures that you’re fully satisfied with the plan before work starts.
What is the average cost to remodel a bathroom?
Bathroom remodel costs vary based on size, materials, and customization. On average:
Basic remodels: $10,0000–$20,000
Mid-range remodels: $20,000–$30,000
Luxury remodels: $30,000+
We provide customized quotes based on your specific project needs and budget.
How long does a bathroom remodel take?
A typical bathroom remodel takes 3 to 6 weeks, depending on the project's complexity, material availability, and structural modifications. Our team ensures an efficient timeline while maintaining top-tier craftsmanship.
What are the latest trends in bathroom design?
Current bathroom design trends include:
- Spa-inspired features (rainfall showers, freestanding tubs)
- Smart technology (touchless faucets, heated floors)
- Large format tiles, showing off more tile and less grout
- Floating vanities & sleek storage solutions
- Natural and organic materials for a timeless aesthetic
How much does it cost to remodel a kitchen?
Kitchen remodel costs depend on size, materials, and customization:
- Basic remodels: $25,000–$35,000
- Mid-range remodels: $35,000–$70,000
- Luxury remodels: $70,000+
We offer custom estimates based on your budget and vision.
What are the must-have features in a modern kitchen remodel?
Essential features to consider include:
- Quality Cabinetry & soft-close drawers
- High-quality countertops (quartz,quartzite, granite)
- Smart appliances for efficiency
- Under-cabinet lighting for ambiance
- Spacious island with seating
- Ample storage solutions (walk-in pantry, pull-out pantry, drawer organizers)
On average, how long does a kitchen remodel take from start to finish?
A full kitchen remodel typically takes 8 to 12 weeks, depending on the scope of work, material availability, and complexity of the renovation.
What should I consider when designing a functional kitchen layout?
Key considerations include:
- Efficient work triangle (sink, stove, refrigerator)
- Maximizing counter space
- Optimized storage solutions
- Adequate lighting (task & ambient)
- Seamless traffic flow & accessibility
How can I maximize storage space in my kitchen remodel?
Maximizing storage includes:
- Pull-out pantry shelves & deep drawers
- Vertical storage solutions (ceiling-height cabinets)
- Corner cabinet solutions (lazy Susans, pull-out racks)
- Multi-purpose kitchen island storage
- Drawer dividers & built-in spice racks
Let’s Work Together
Ready to take your home to the next level? Contact River’s Edge Design & Construction today to schedule a consultation. We’re here to help you create a home that not only meets your needs but also exceeds your expectations in style and functionality.
Looking to transform a space in your home? Discover what we can do for you:
Give us a call today! | 573-488-6984
Copyright ©️️️ 2025 River's Edge Design & Construction All Rights Reserved Powered By
Flypaper
|
Privacy Policy





