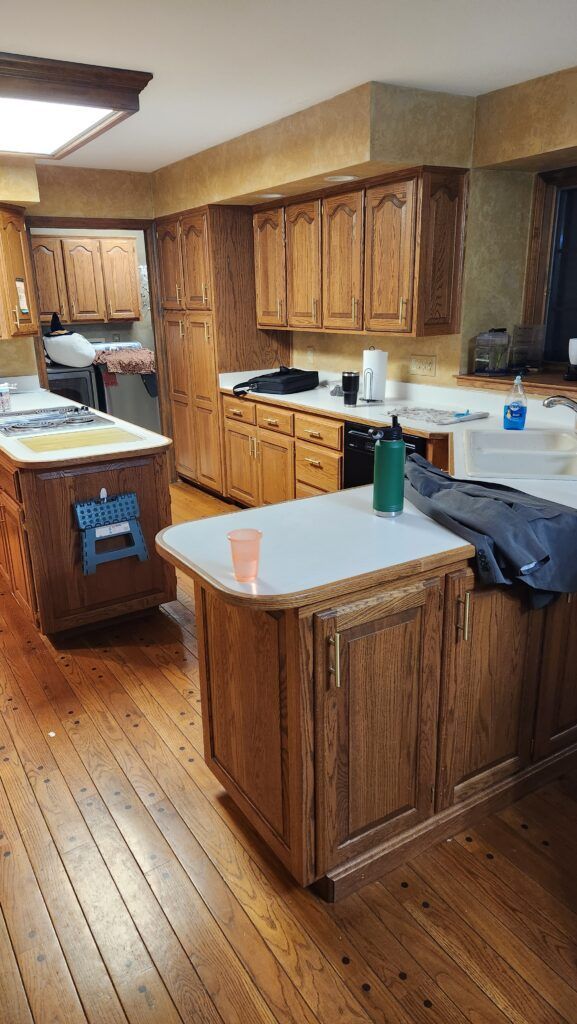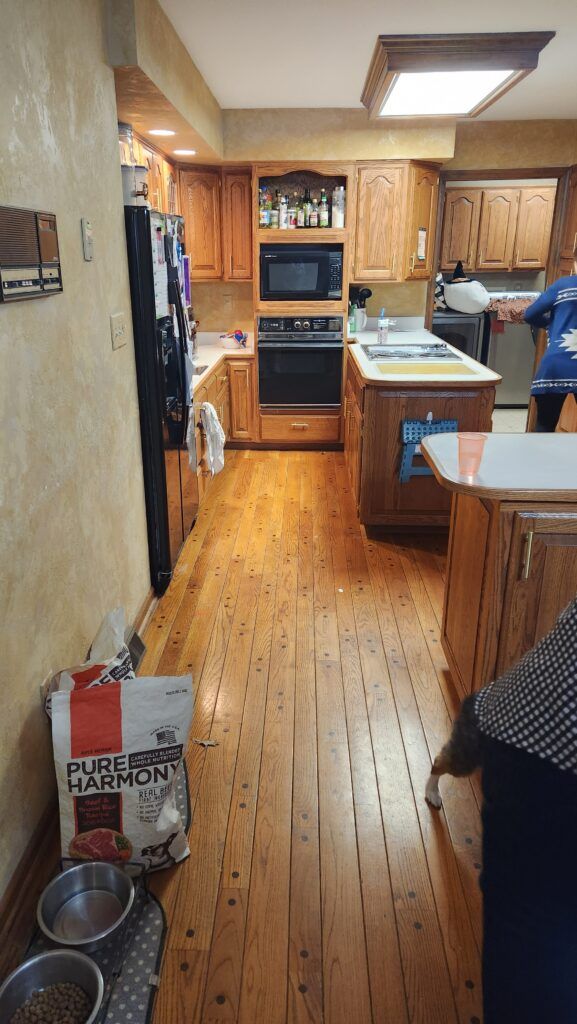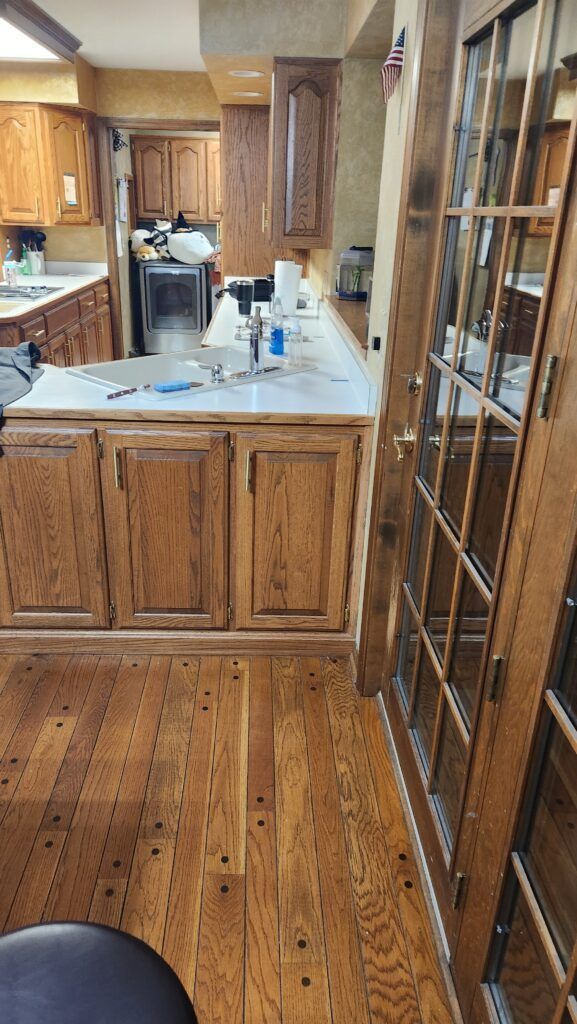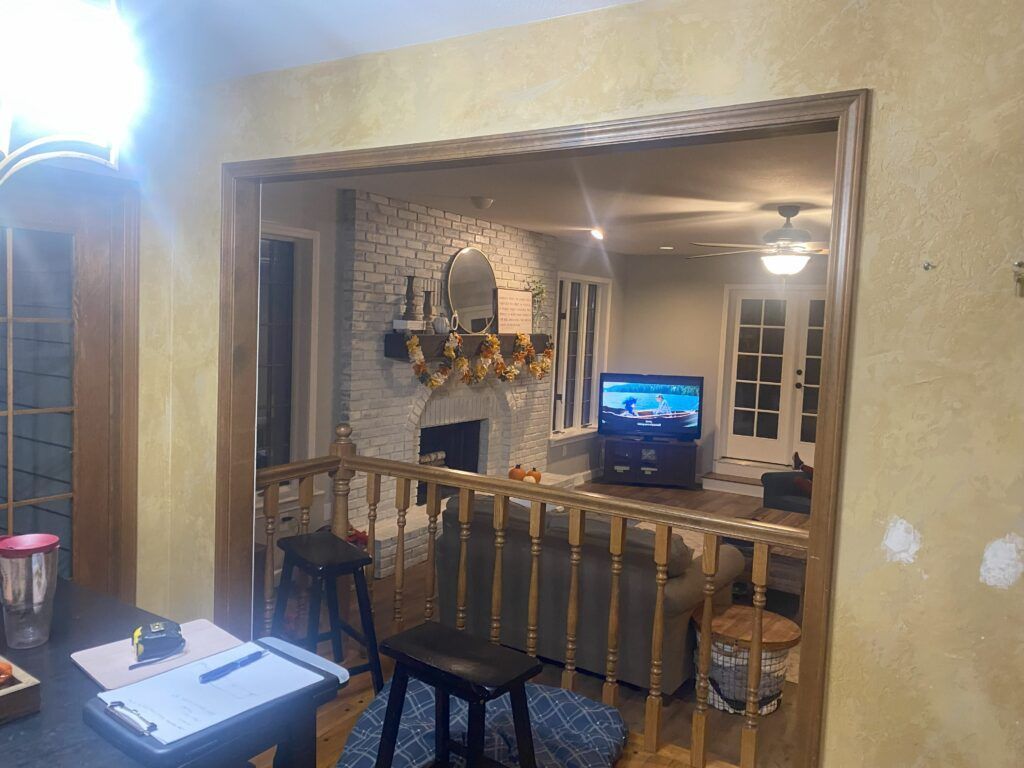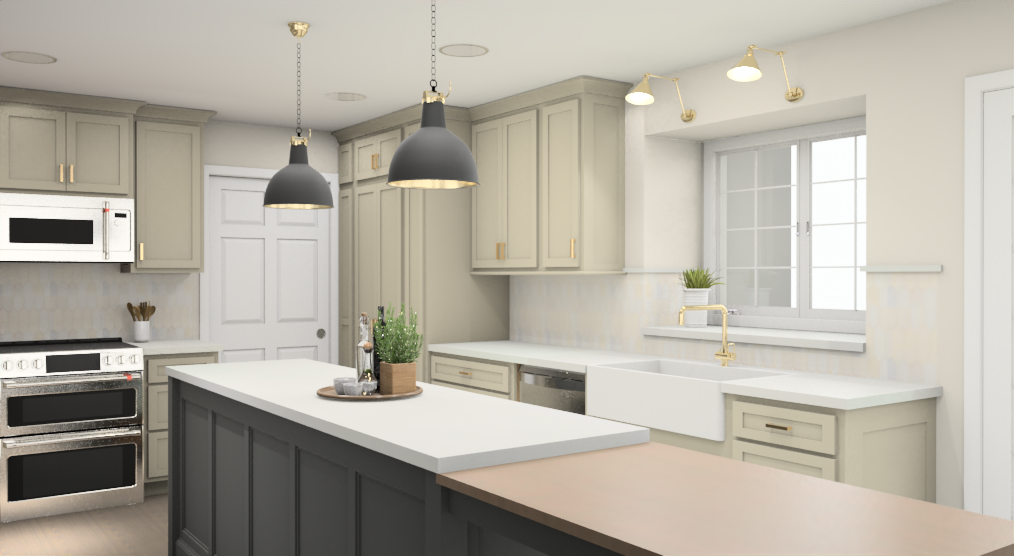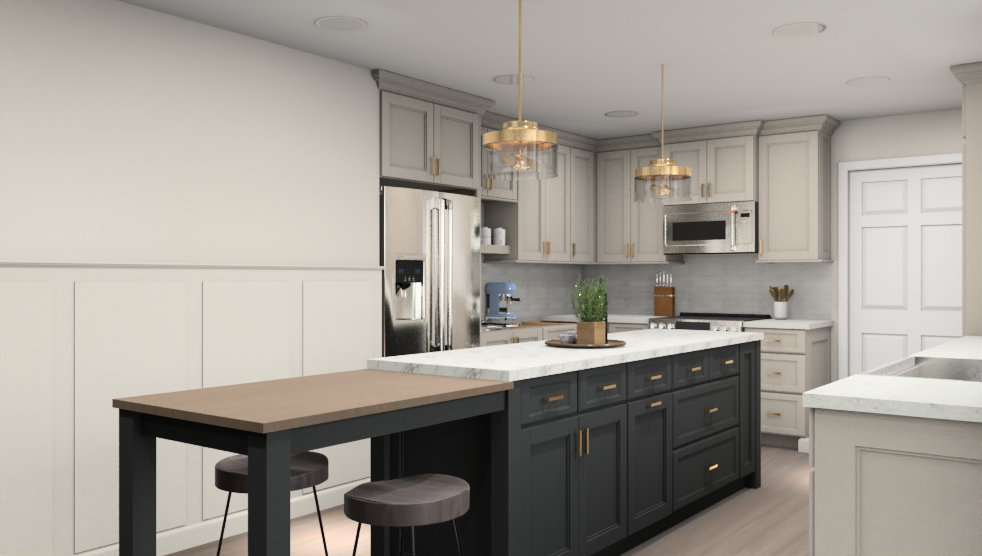MODERN KITCHEN UPDATE
Completed on March 13, 2024
Residential
This project included a complete overhaul from floor to ceiling. The soffits were removed, ceiling was refinished, flooring was replaced, kitchen cabinets were re-designed and replaced, task and decorative lighting was added, wainscot paneling was added, and the appliances were replaced. There was also the addition of a walk-through pantry where we stole space from two small closets to make a walk-in pantry. Lastly, the railing between the sunken living room and kitchen was replaced with wainscoted bar seating on the kitchen side and bookshelves on the living room side.
View more of our projects:
Give us a call today! | 573-488-6984
Copyright ©️️️ 2025 River's Edge Design & Construction All Rights Reserved Powered By
Flypaper
|
Privacy Policy

